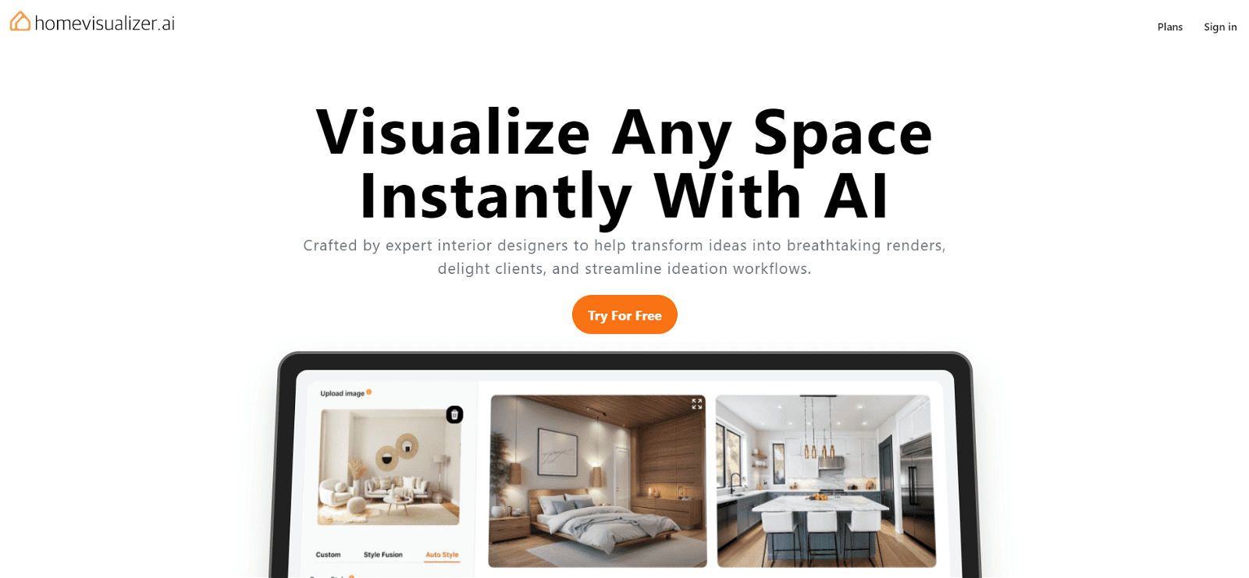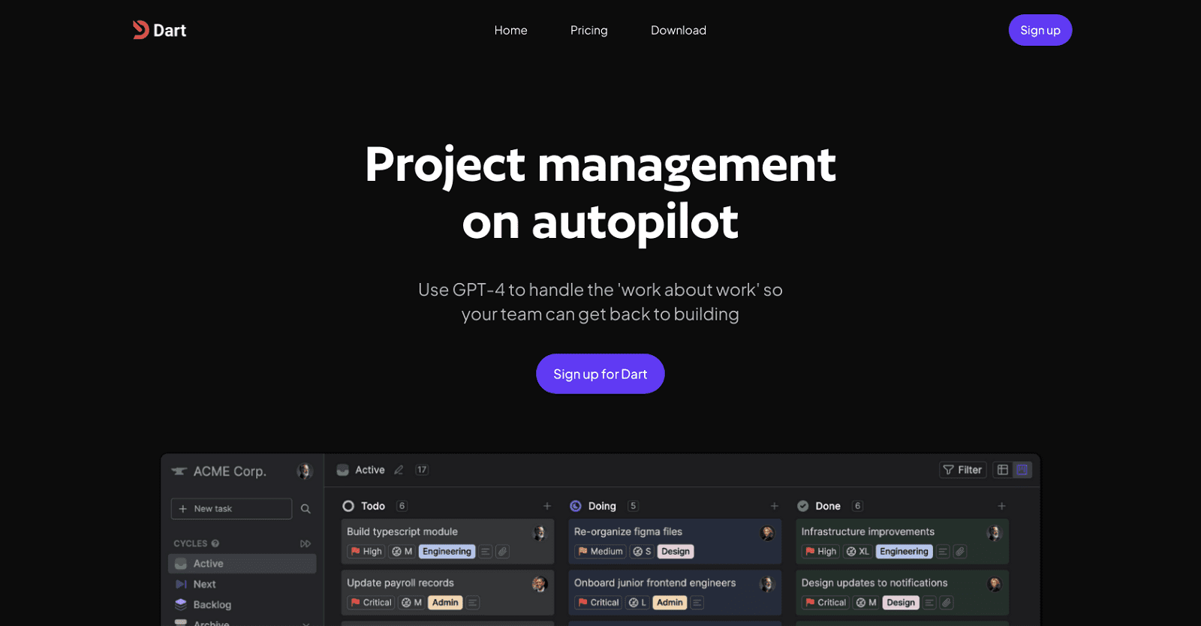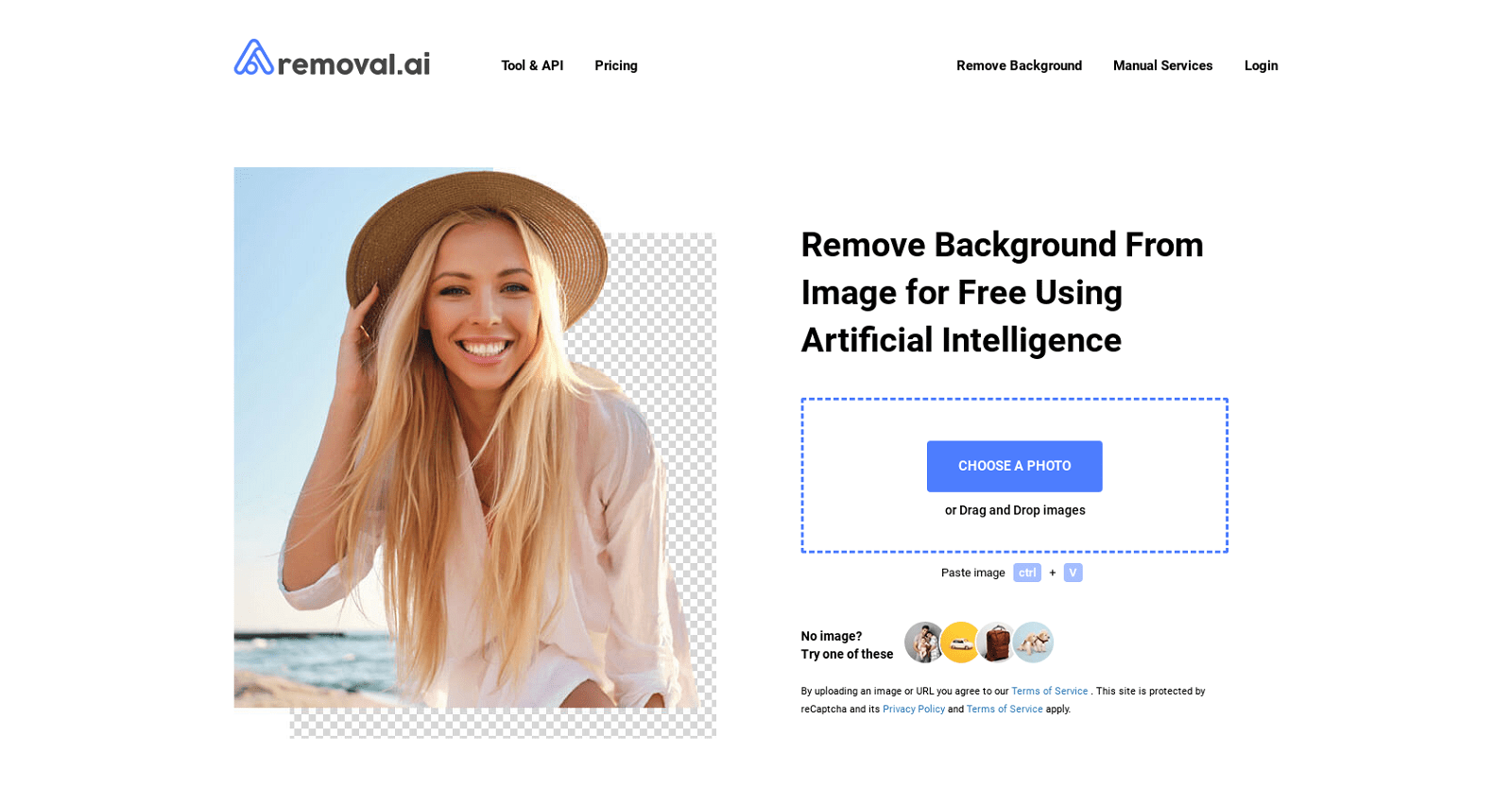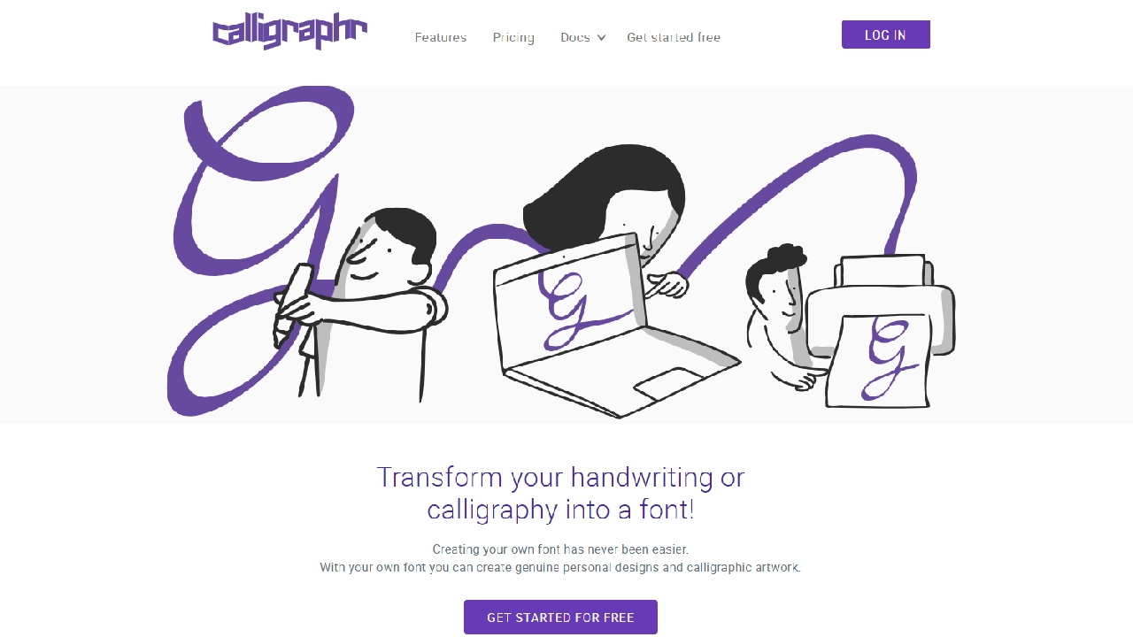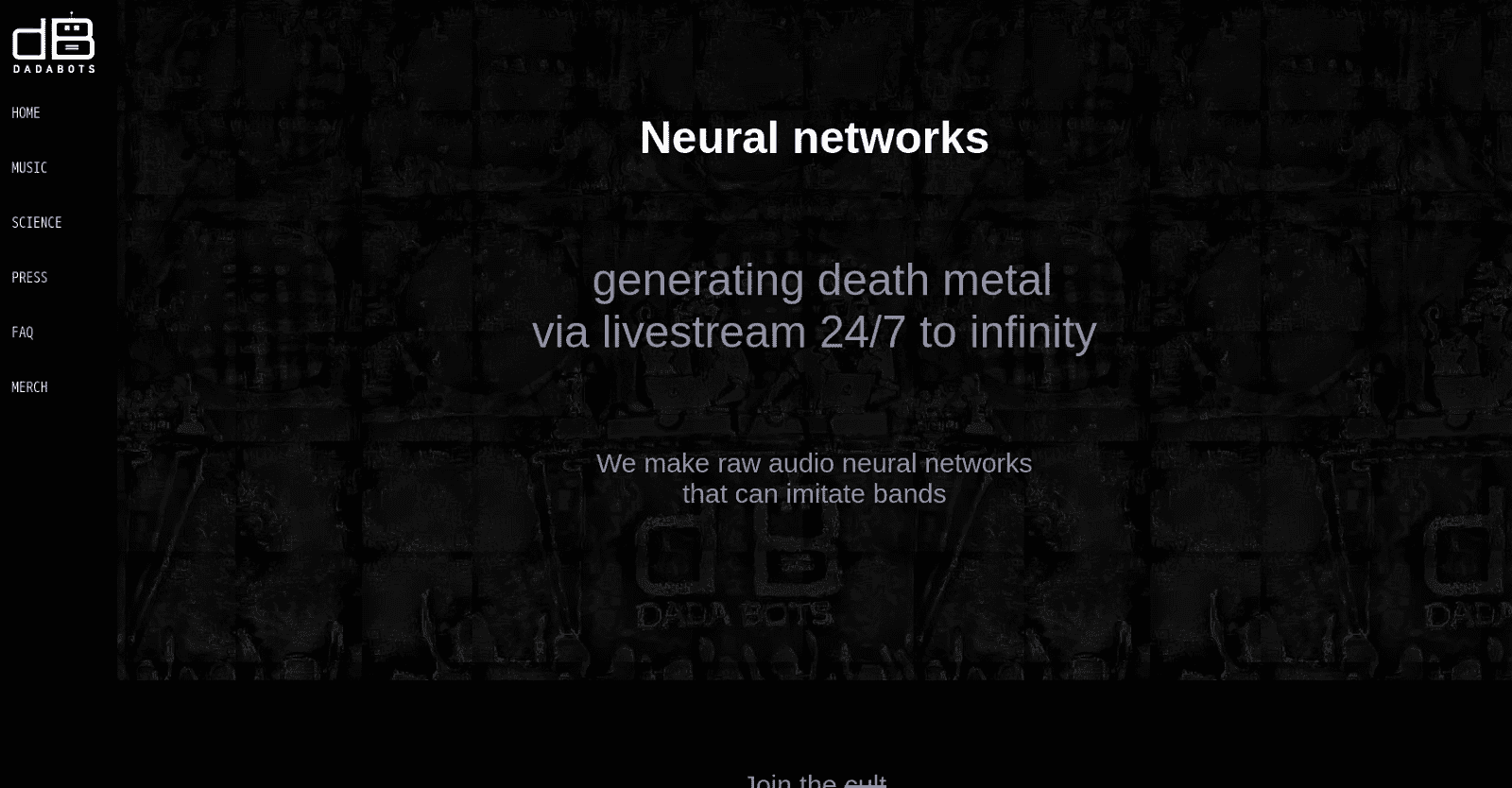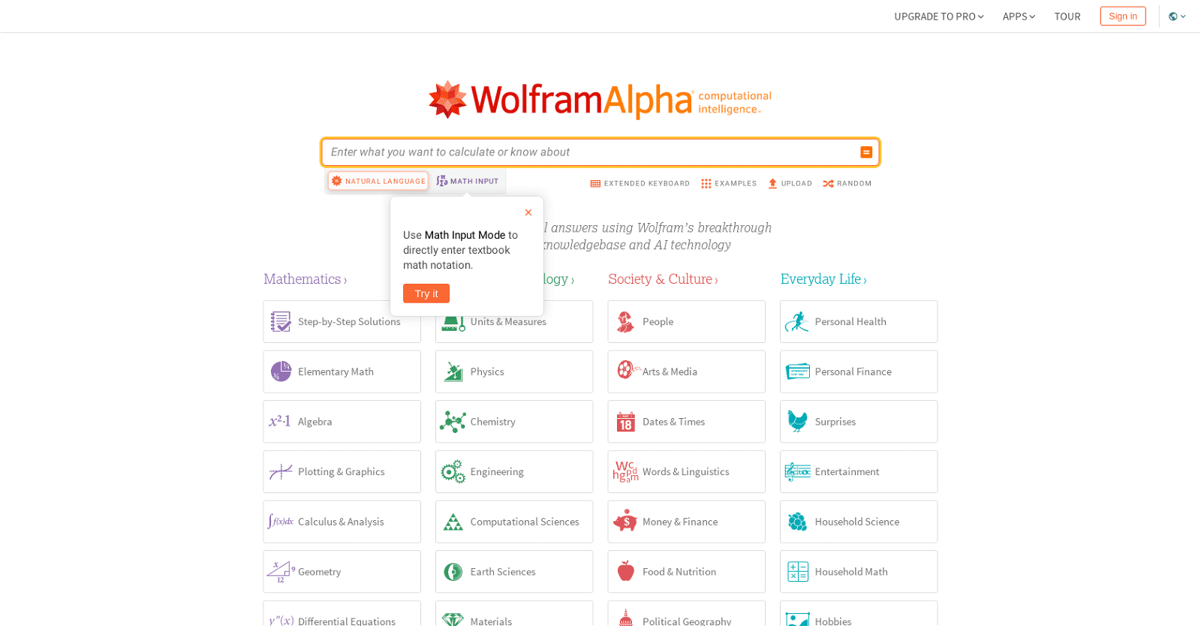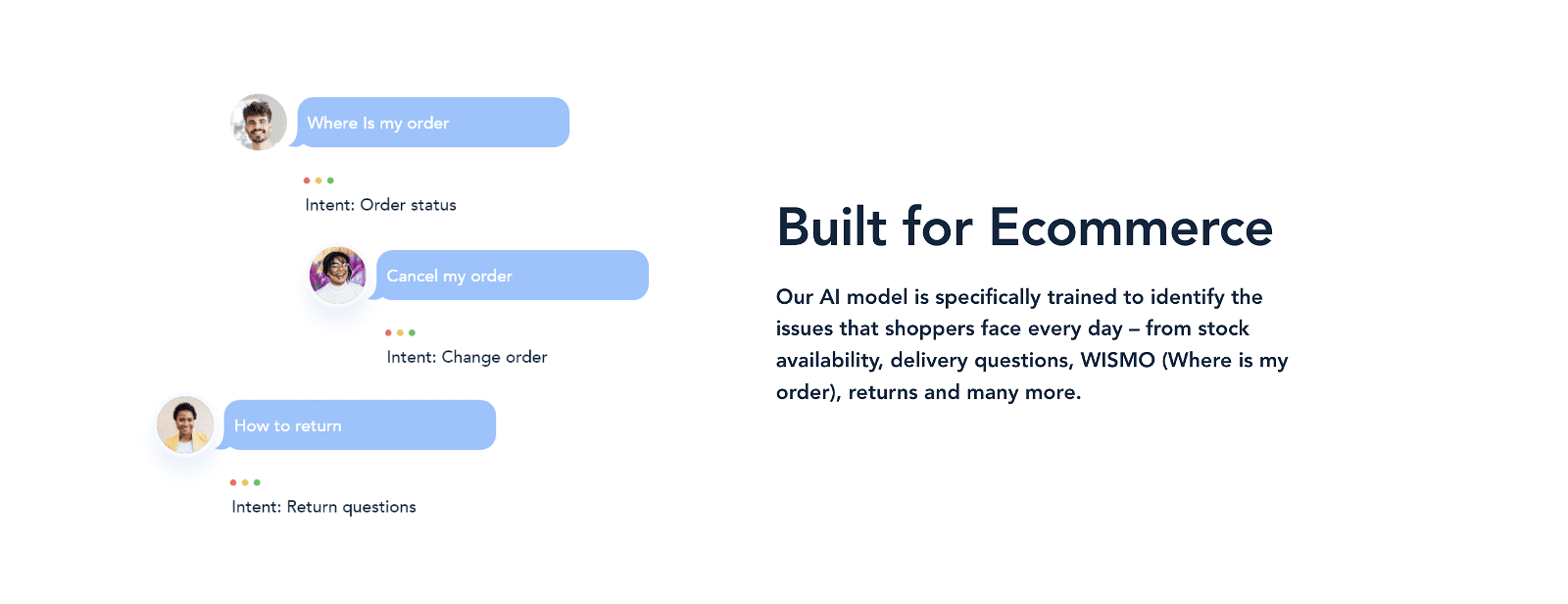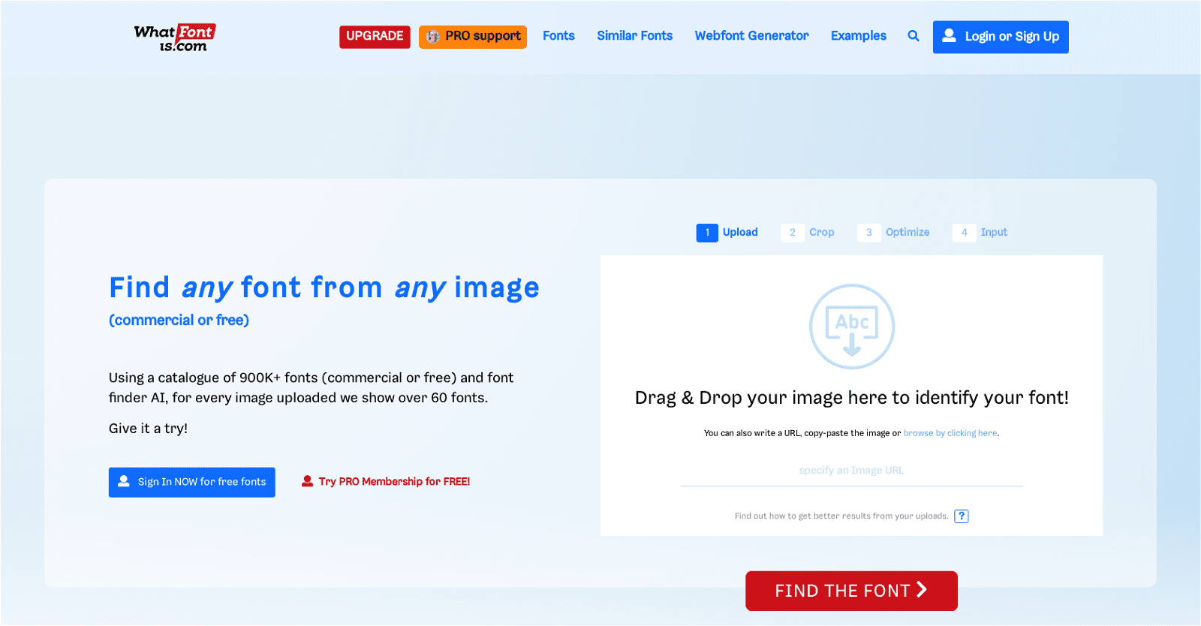Home Visualizer AI is a tool developed by expert interior designers for transforming spaces into breathtaking visuals. Using its AI-powered components, the tool can blend the elements of an inspiration image with a user’s space.
It offers three design modes: Style Fusion, Custom Requests, and Auto Style, catering to various scenarios that users might need. With Style Fusion, you can combine the influences of an inspirational image with your space for the perfect blend.
The tool also accommodates different inputs such as elevations, photos, renderings, and sketches and turns them into realistic visuals. It was designed primarily for interior designers but is a perfect fit for architects, real estate agents, and homeowners as well.
More details about Home Visualizer AI
Does Home Visualizer AI offer global support and user data protection?
Indeed, Home Visualizer AI offers global support extending its services to interior designers around the globe. Regarding user data protection, utmost priority is given to ensuring that user data is protected and never falls into third-party hands.
Can Home Visualizer AI handle 2D elevation drawings and convert them into photorealistic renders?
Yes, Home Visualizer AI can handle 2D elevation drawings as input and transform them into photorealistic renders. It uses its AI capabilities to create visually appealing and highly realistic 3D renditions from these 2D elevation drawings.
How does Home Visualizer AI help in transforming sketch inputs into visuals?
Users can input rough sketches into Home Visualizer AI, which then expertly refines these sketches into clear visualizations. The AI capacities of the tool ensure that even rough, hand-drawn sketches can be transformed into understandable and realistic visuals.
How does the ‘Custom Request’ mode work in Home Visualizer AI?
‘Custom Request’ mode of Home Visualizer AI enables users to provide specific instructions on how they envision their room to be, whether it pertains to materials, furnishings, color palette, or more. The AI tool then remaps the room in line with the inputs, generating a new, reimagined visualization of the room.
