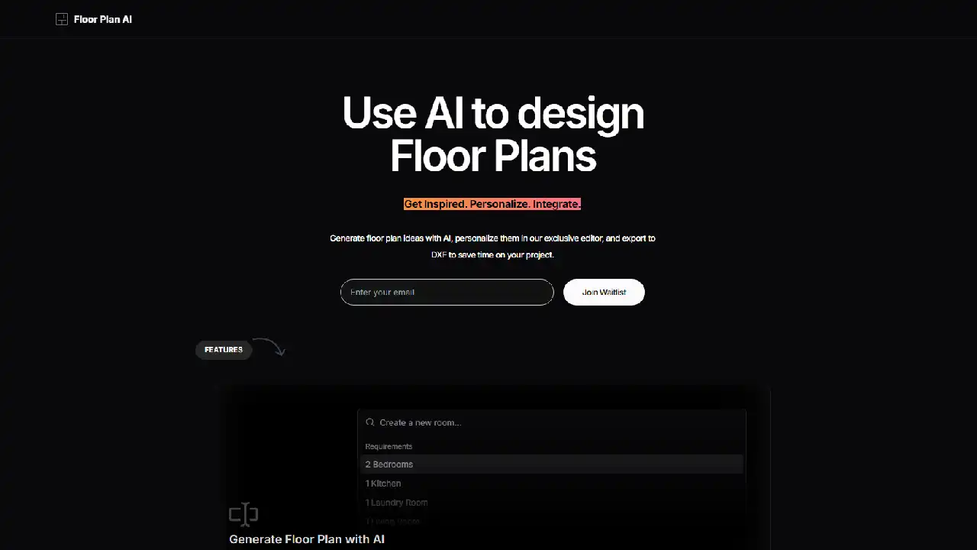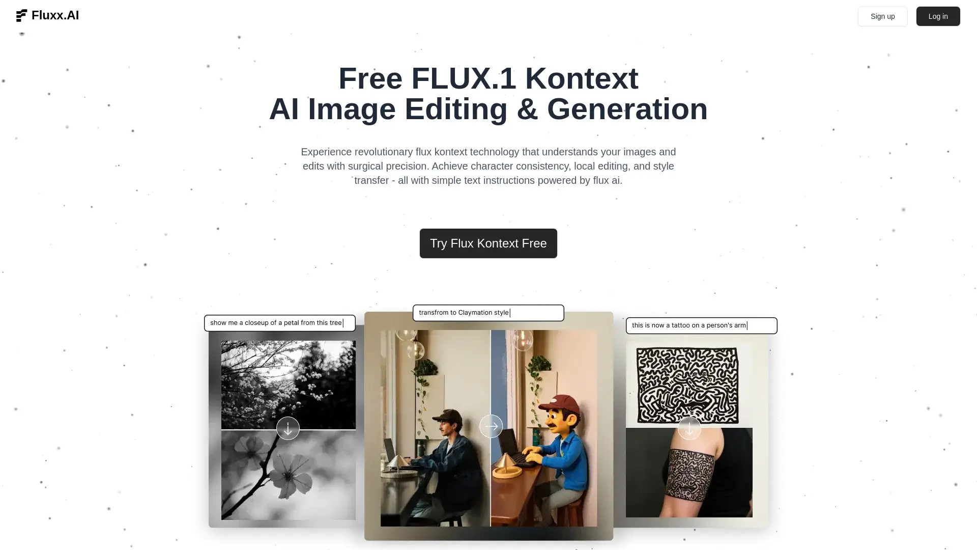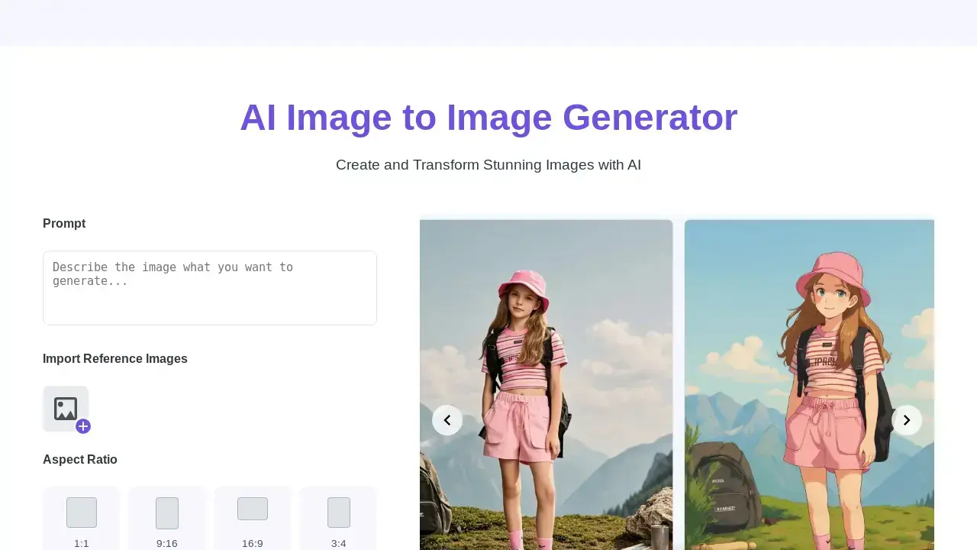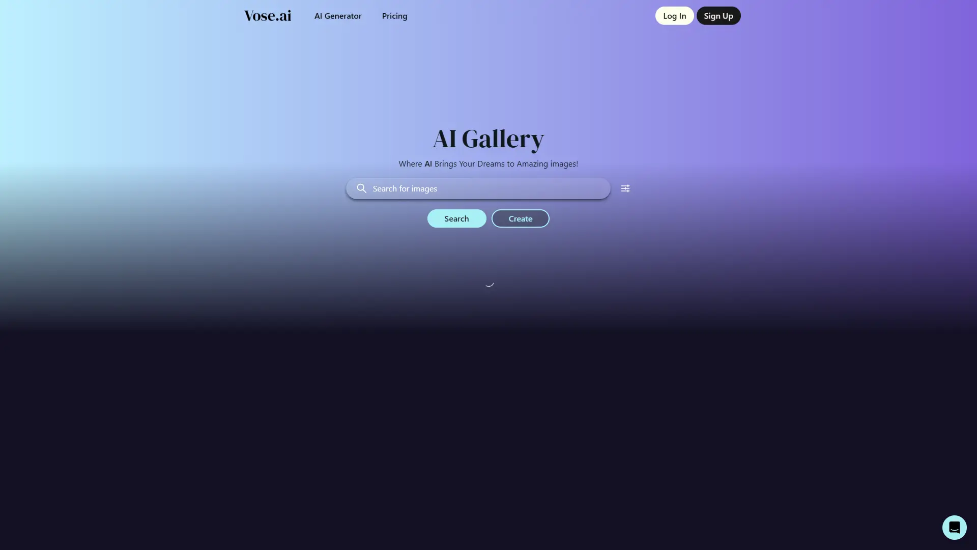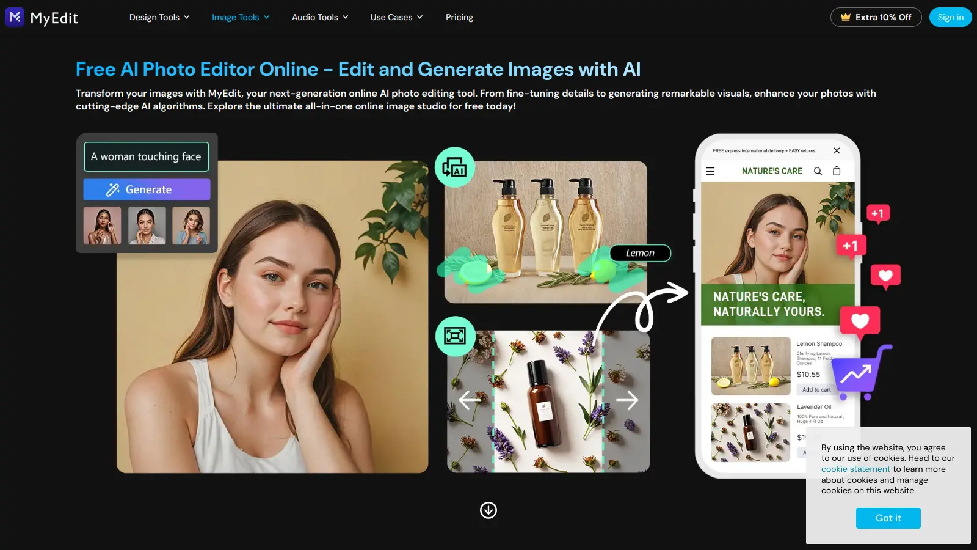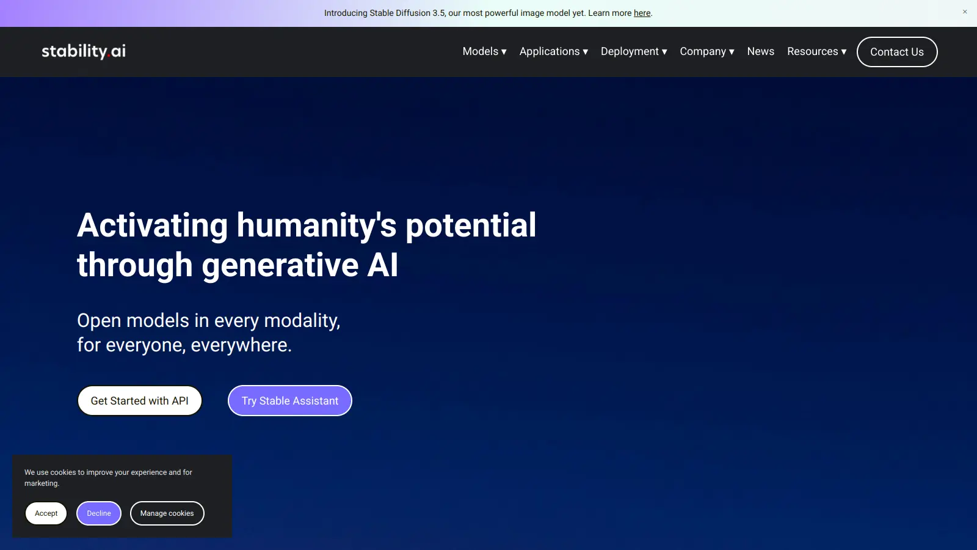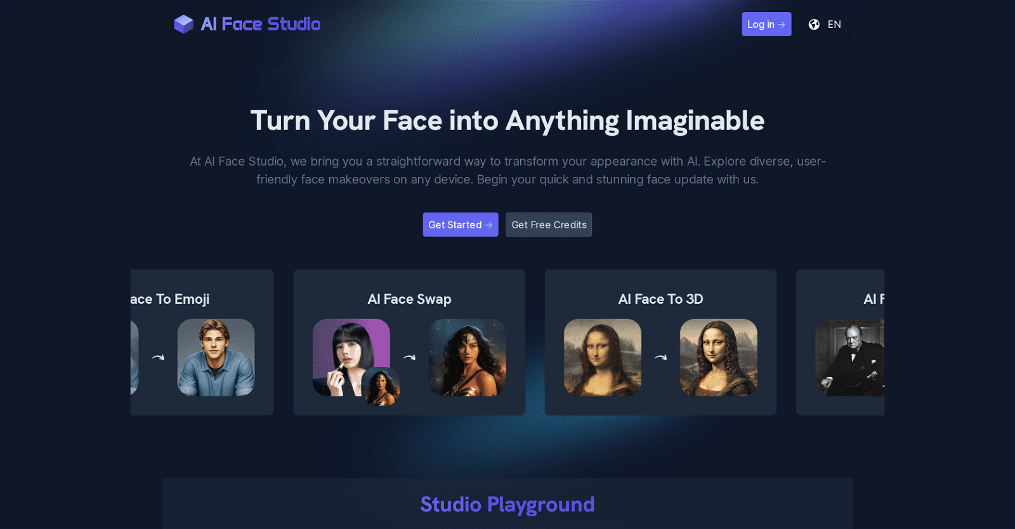FloorPlan AI is a tool that uses artificial intelligence to help you design floor plans quickly and easily. It generates floor plan ideas based on your requirements, which you can then personalize using its web editor. This tool is perfect for architects, real estate developers, or anyone looking to create functional and aesthetic floor plans without professional design services.
By using AI, it saves time and effort, making the design process more efficient. You can enter your specific requirements, such as the number of rooms and their types, and the AI will generate multiple floor plan options for you to choose from. You can then customize these plans to suit your needs using the user-friendly web editor.
Features of FloorPlan AI
- AI-Generated Floor Plans: Enter your requirements and choose from AI-generated floor plans to edit.
- Web Editor: Quickly modify and personalize your floor plans using a user-friendly web editor.
- Export Options: Export your floor plans to DXF or PNG formats to integrate them into your project.
- Customization: Easily customize generated plans to suit specific needs and preferences.
- Multiple Plan Variations: Generate various layout options to explore different possibilities for your space.
- Smart Space Optimization: AI-powered algorithms ensure efficient use of available space while maintaining functionality.
- Code Compliance: All generated floor plans adhere to standard building codes and regulations.
- Visualization: Preview the AI-generated floor plan in 3D or 2D format.
Pros and Cons of FloorPlan AI
| Pros | Cons |
|---|---|
| Timesaving: Quickly generate multiple floor plan options, streamlining the design process. | Limited design templates. |
| Customization: Easily modify generated plans to suit specific needs and preferences. | Complex interface navigation. |
| Cost-effective: Reduce the need for professional design services, saving money. | Restricted customization options. |
| Visualization: Bring ideas to life, helping clients and stakeholders better understand the proposed layout. | Limited support options (email and chat support coming soon). |
| Efficiency: Optimize space usage and improve overall functionality of the design. | Subscription-based pricing. |
Frequently Asked Questions
Can I personalize the generated floor plans?
Yes, you can easily modify and personalize the generated floor plans using the user-friendly web editor.
What are the requirements for generating a floor plan?
You need to specify the number of bedrooms, kitchen, laundry room, living room, bathroom, and garage.
What is the export limit for the Basic plan?
The Basic plan includes 12 credits for exporting floor plans to DXF and PNG formats.
