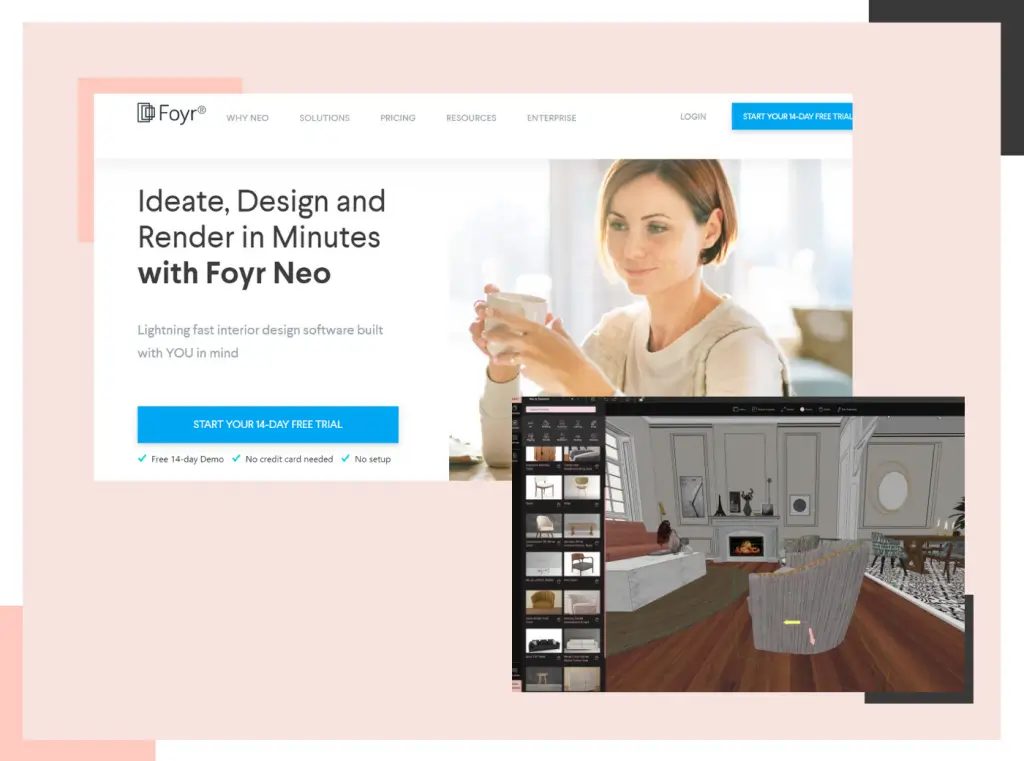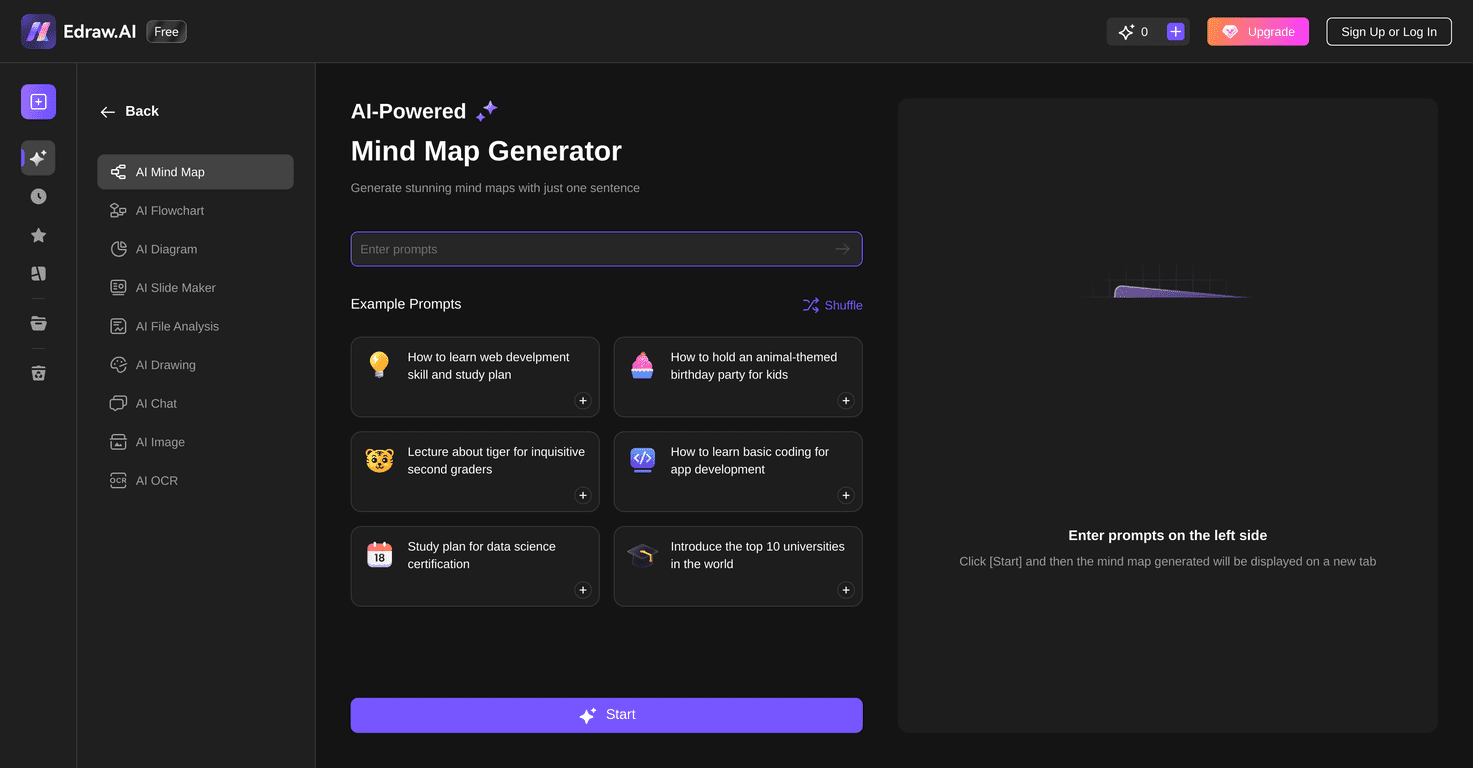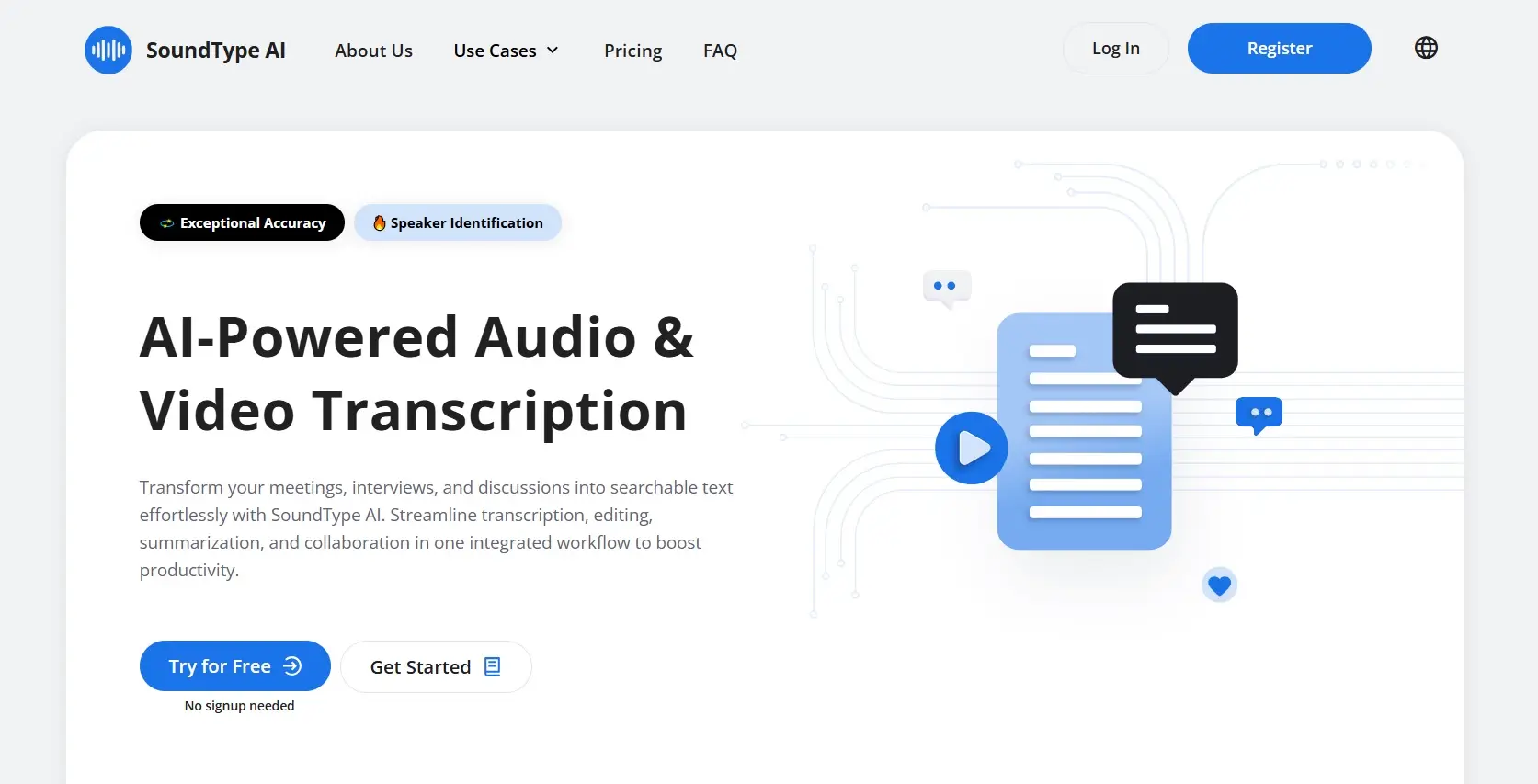What is Foyr Neo?
Foyr Neo is a cloud-based interior design and space planning software aimed at professional interior designers, room designers, and DIY enthusiasts who want to create designs quickly and efficiently.
The software offers an intuitive drag-and-drop interface for designing rooms, placing furniture, and visualizing interior design. Key features include an extensive library, creating high-resolution 3D renderings, and tools for creating floor plans. Prices start at $44 per month.
How to use Foyr Neo?
Users can create floor plans, design spaces, and generate photorealistic 3D renders using the software’s user-friendly interface. The platform also supports real-time AR design visualization and collaboration with teams and clients.
Foyr Neo’s Core Features
- 2D/3D floor plan creation
- Access to 60,000+ 3D models
- 3D design and editing
- 4K rendering
- Mood board planning
- Shopping list management
- Interior design templates
- Branded catalog integration
Foyr Neo is a comprehensive tool that allows users to create 3D floor plans and interior designs online. It’s designed to help interior designers complete their projects faster and more efficiently. With Foyr Neo, users can go from a floor plan to a finished render in less than a couple of hours, making it a great tool for time-sensitive projects.
Foyr Neo includes over 60,000 ready-to-use 3D models, including furniture and accessories, allowing users to design with a wide range of items. The intuitive interface requires no prior CAD or 3D modeling training, making it accessible to all users. Whether you’re a professional designer or a design enthusiast, Foyr Neo can help streamline your design process and bring your vision to life.
Top Features:
- Users can go from a floor plan to a finished render in less than a couple of hours
- Includes over 60,000 ready-to-use 3D models, including furniture and accessories
- Requires no prior CAD or 3D modeling training, making it accessible to all users
Foyr Neo’s Use Cases
- Creating floor plans for residential and commercial projects
- Designing interior spaces with 3D models and photorealistic renders
- Collaborating with clients and teams on design projects
- Visualizing designs in real-time using AR technology








